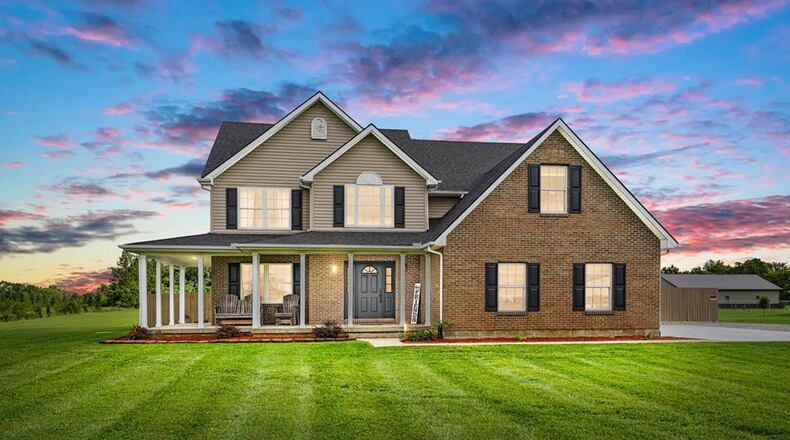The front entry door is surrounded by two half sidelights, and the door has a decorative half circle window at the top. Inside is a two-story split foyer with double coat closets on either side of the door and luxury-vinyl flooring in the entry. There is also a ceiling fan.
To the left of the entry is the formal ding room with a ceiling fan and luxury-vinyl tile flooring. This room is open to the kitchen and breakfast area.
The kitchen has been completely updated and has luxury-vinyl tile flooring, a tile backsplash and a tile half wall with floating open shelves, updated cabinets — including pantry cabinets, quartz counters, a breakfast bar and stainless farmhouse sink. Appliances include a stainless double-oven range, French door refrigerator, dishwasher and microwave. There is a decorative light fixture over the island-breakfast bar and kitchen sink. The eat-in breakfast area has French doors leading to the backyard and a ceiling light. There is also decorative tile wall in this room.
Open to the kitchen and breakfast area is the family room with luxury-vinyl tile flooring, a ceiling fan and a decorative corner fireplace with gas logs and a wood mantel. Around the corner is a half bath with a tile wall, luxury-vinyl tile flooring and an updated vanity and sink.
There is also a main-level laundry room with double closets, tile flooring, shelving and HVAC.
Carpeted wood stairs lead up to the second level. The landing and hallway have tile flooring. The primary bedroom has neutral carpeting, vaulted ceilings, a ceiling fan and ensuite bathroom. The bathroom has a jacuzzi garden tub with tile surround, an updated vanity, tile flooring and a walk-in closet with closet system. There is an attached bonus room that has neutral carpeting and a ceiling light; and it could be used as an office or sitting room.
Down the hallway are the additional three bedrooms and a full bath. All the bedrooms have neutral carpeting, ceiling fans and closets with bifold doors. The full bath has tile flooring, a tub-shower combination and an updated vanity.
The backyard has a 30′ x 50′ wood deck, and 1 acre is fenced with privacy wood fencing. There is hardscaping next to the deck and chain-link fencing surrounding the rear of the lot. The deck has three sets of wooden steps, one leading to the hardscaped area and concrete patio pad and firepit area.
The block outbuilding has a separate substation with 200 amp and 100-amp panels installed and a tall garage door and concrete pad. This building also has exterior doors and lighting. It has been partially finished inside and rough framed on one end for a loft or added living space.
Updates include a roof in 2023, HVAC in 2022, flooring and paint in 2023, new concrete to garages in 2023, deck sealed and new gravel driveway in 2023.
Facts:
3828 Miller Road, Springfield, OH 45502
Four bedrooms, 2½ bathrooms
2,774 square feet
4.45-acre lot
Price: $579,900
Directions: Route 4 to Miller Road
Highlights: Low-maintenance brick and vinyl exterior, 30′ x 50′ newly sealed wood deck with three sets of steps, 40′ x 80′ split block outbuilding with partial interior framing, open floor plan with formal dining room, updated kitchen, breakfast room and family room, main-level laundry, wrap around front porch, primary bedroom with ensuite bath, walk-in closet with custom system and attached bonus room, three additional bedrooms on second floor and additional full bath, updated flooring and paint throughout, stainless appliances in kitchen, and stainless farmhouse sink, updates (2023) include roof, HVAC, downspouts, gravel driveway and concrete parking pads, partial privacy and partial chain link fencing surrounding most of rear yard.
For more details:
Brock Bowen
Team Horne-Bowen
Coldwell Banker Heritage
937-605-6361
About the Author


